In pictures: the situation on April 18th 2015 …
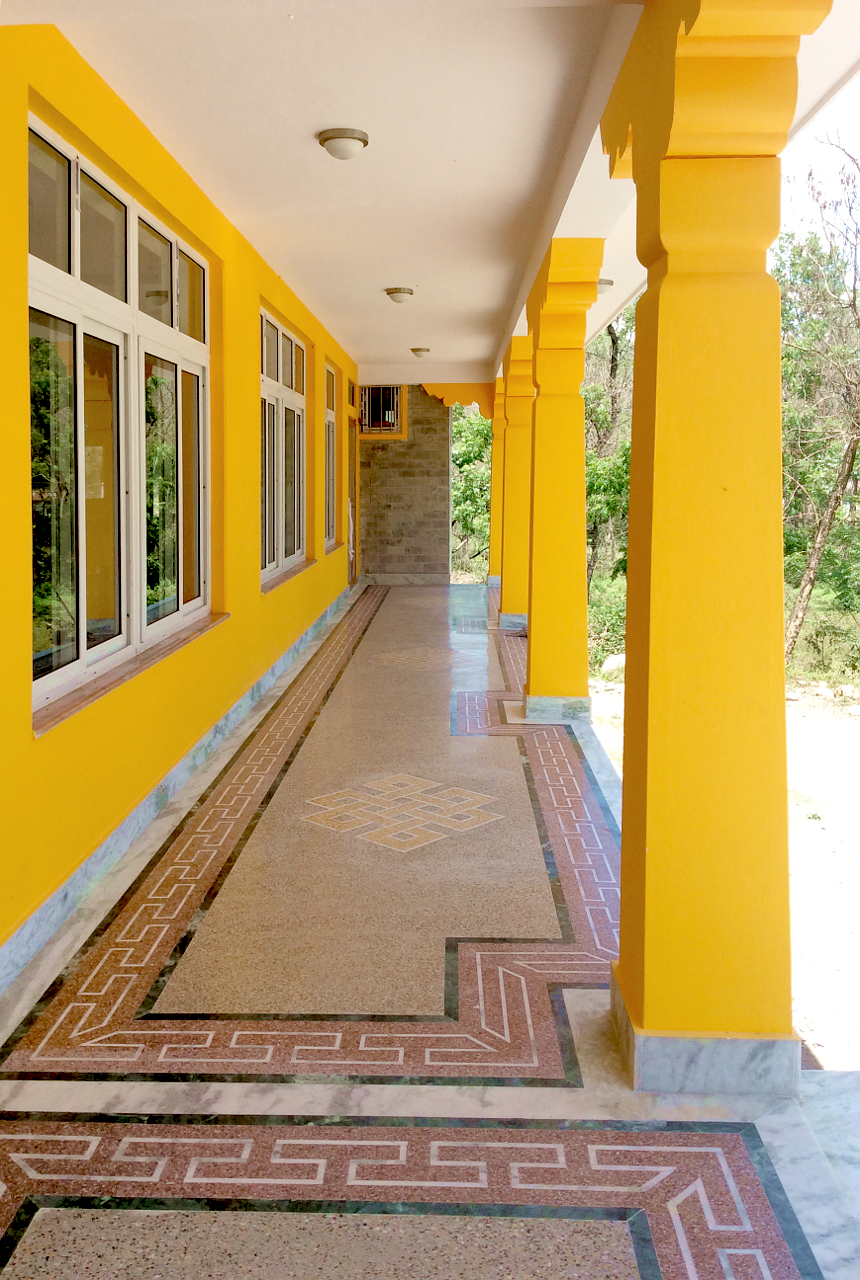
front corridor northern side of the corridor … (click to enlarge ..)
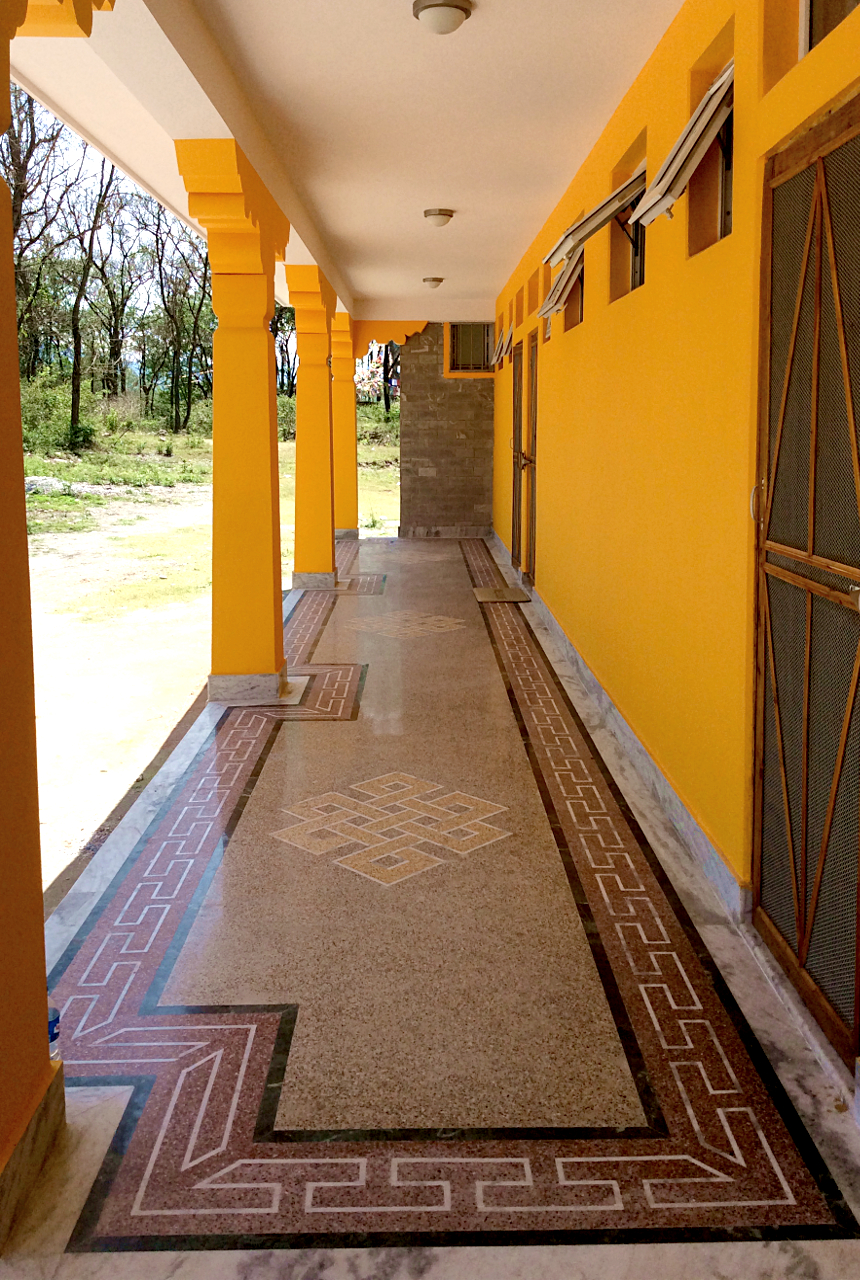
front corridor southern side of the corridor … (click to enlarge ..)
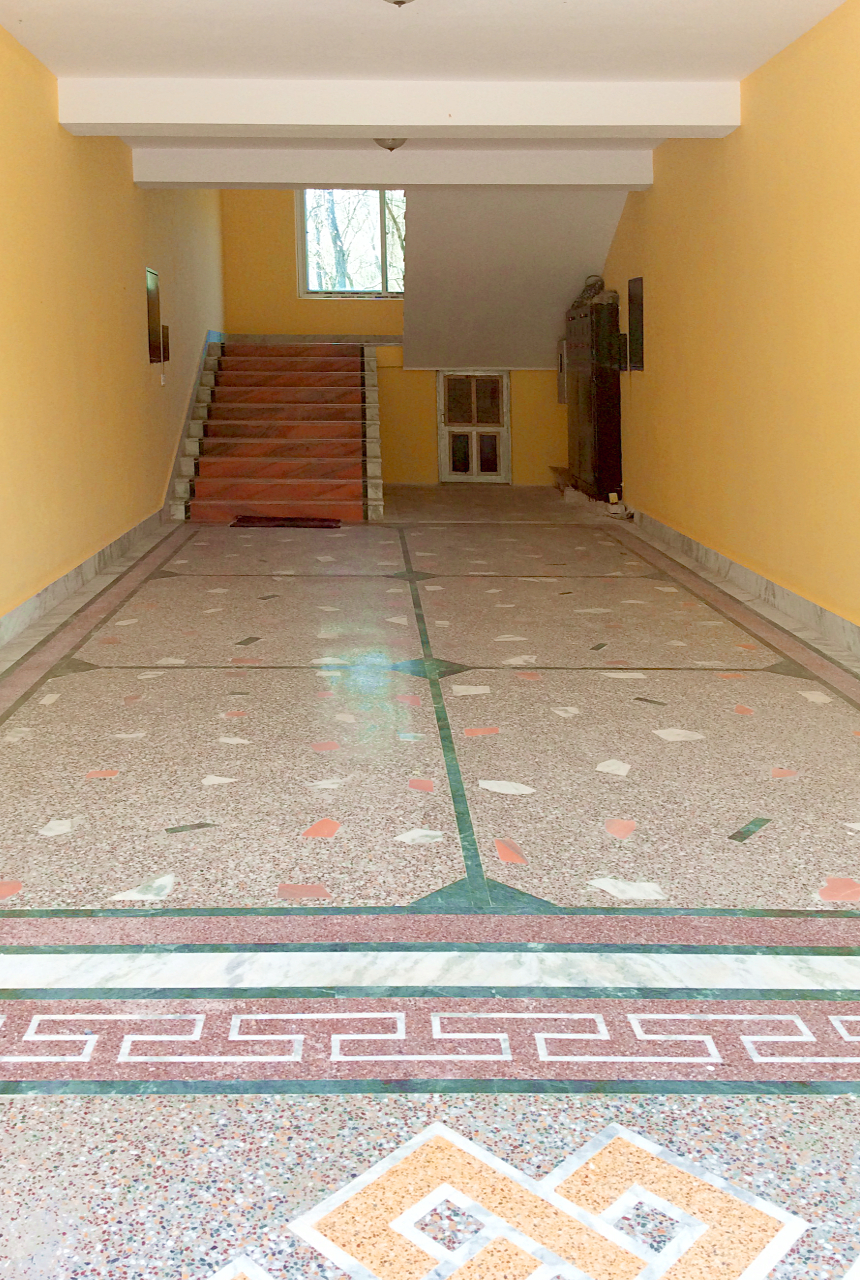
main entrance … (click to enlarge ..)
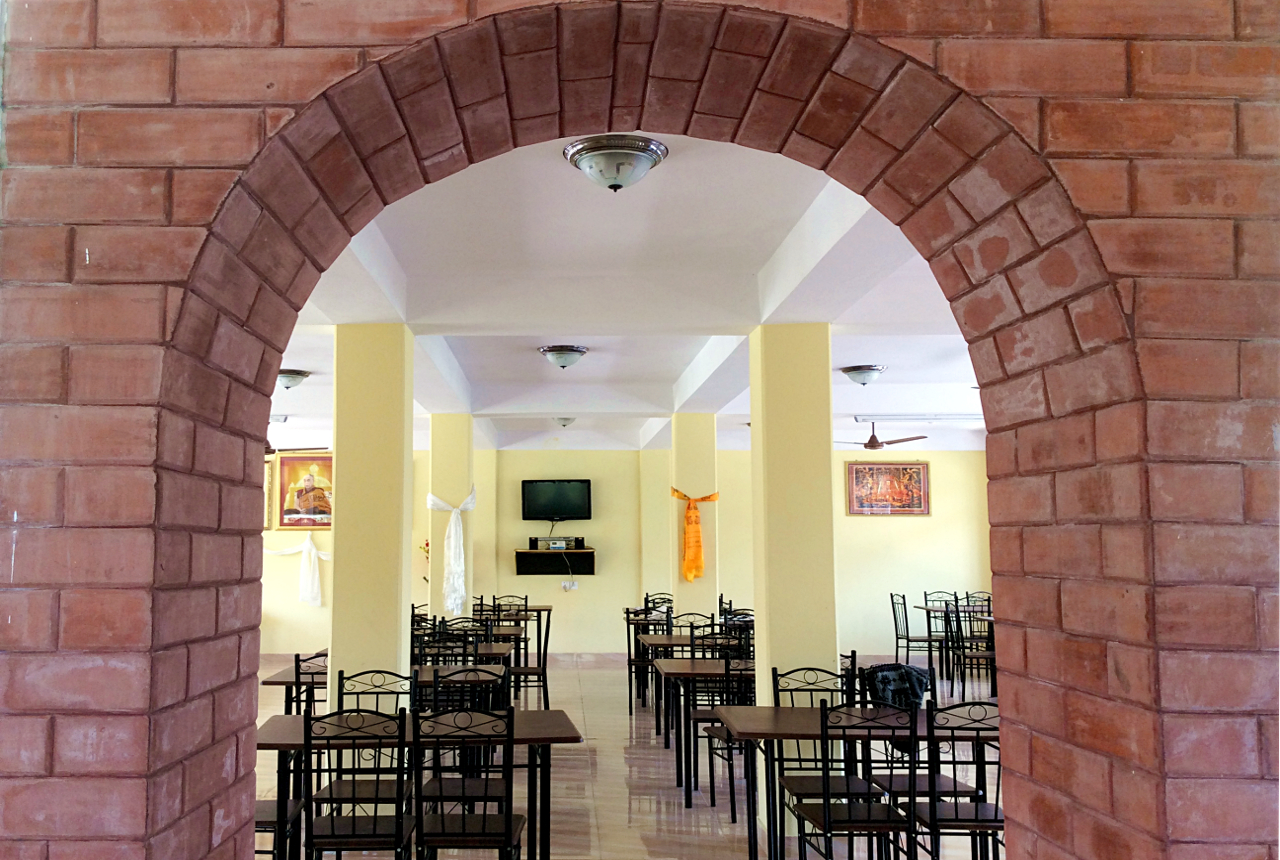
dining hall seen from kitchen … (click to enlarge ..)
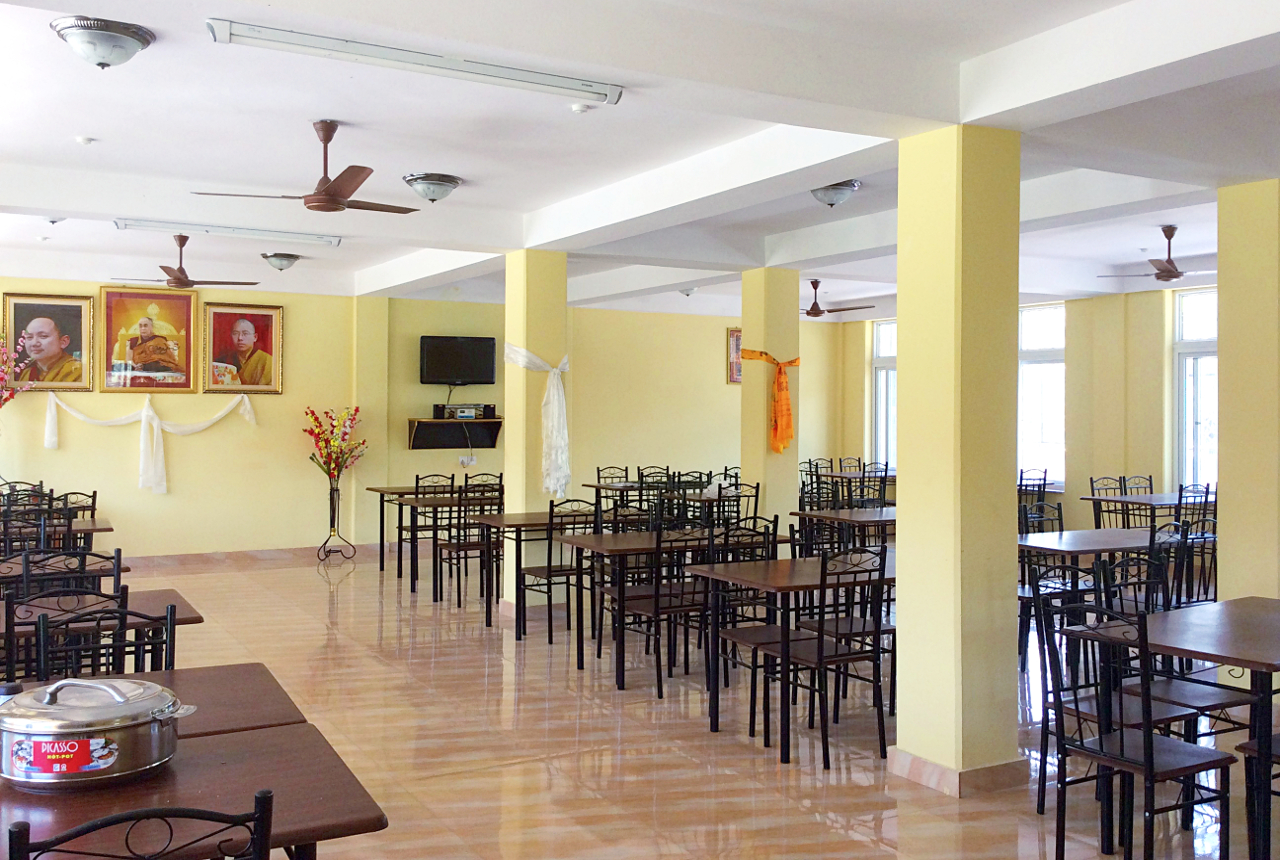
dining hall … (click to enlarge ..)
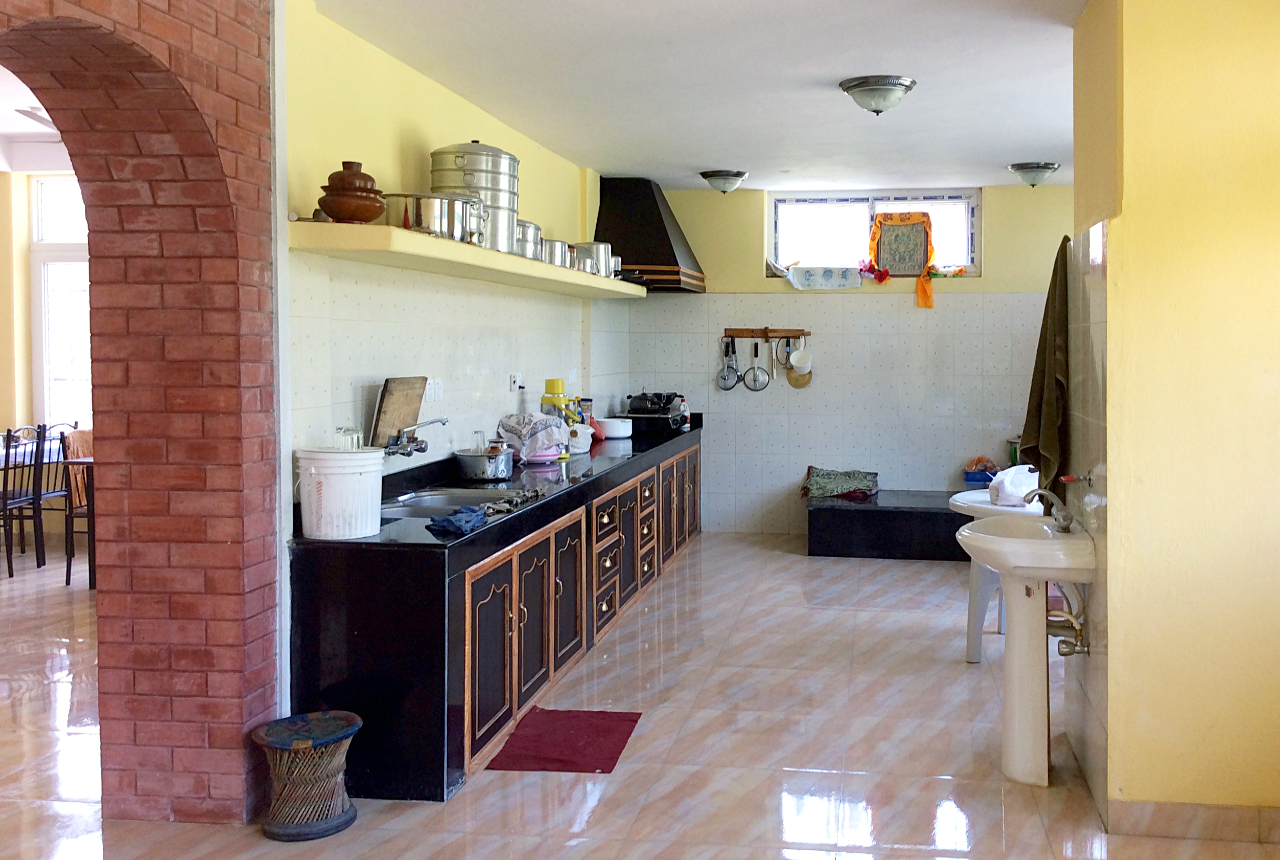
the kitchen … (click to enlarge …)
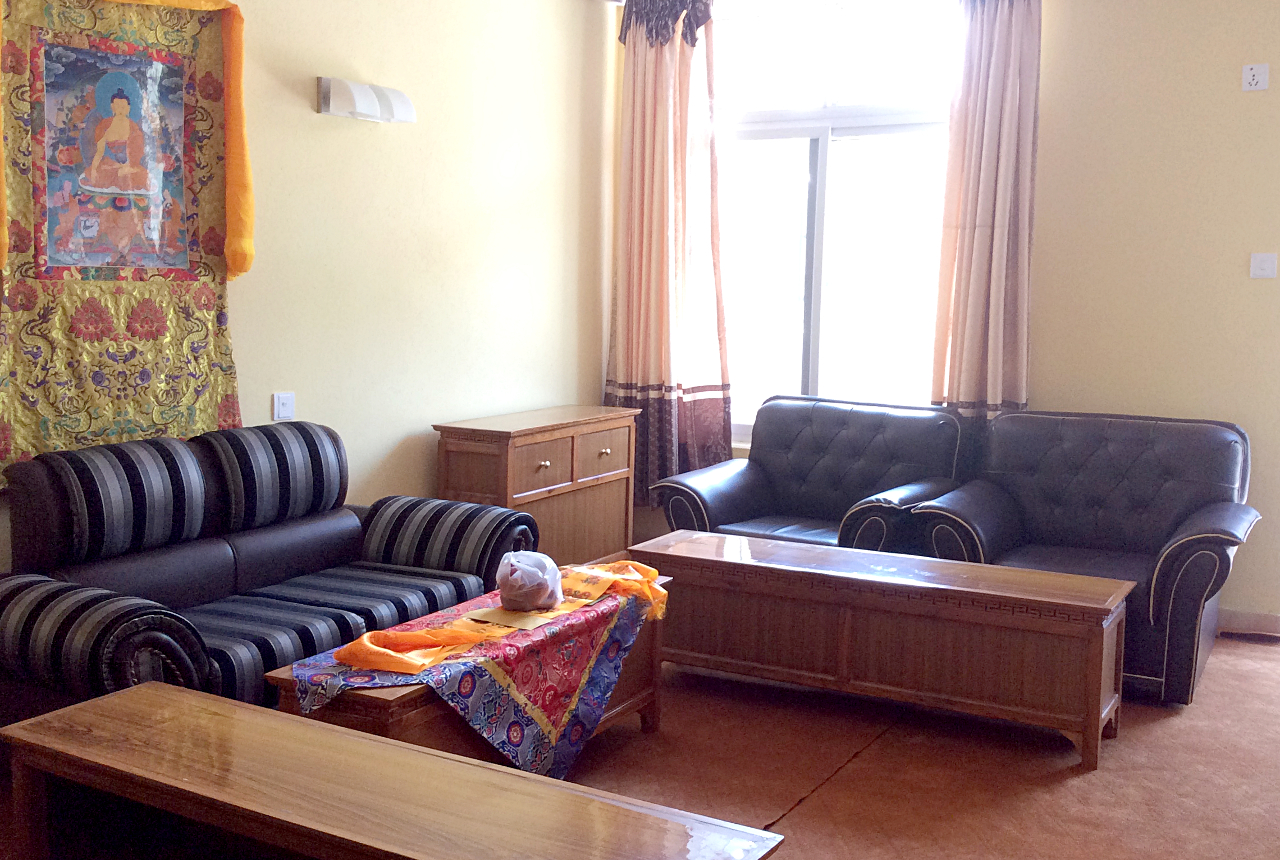
guest meeting hall … (click to enlarge …)
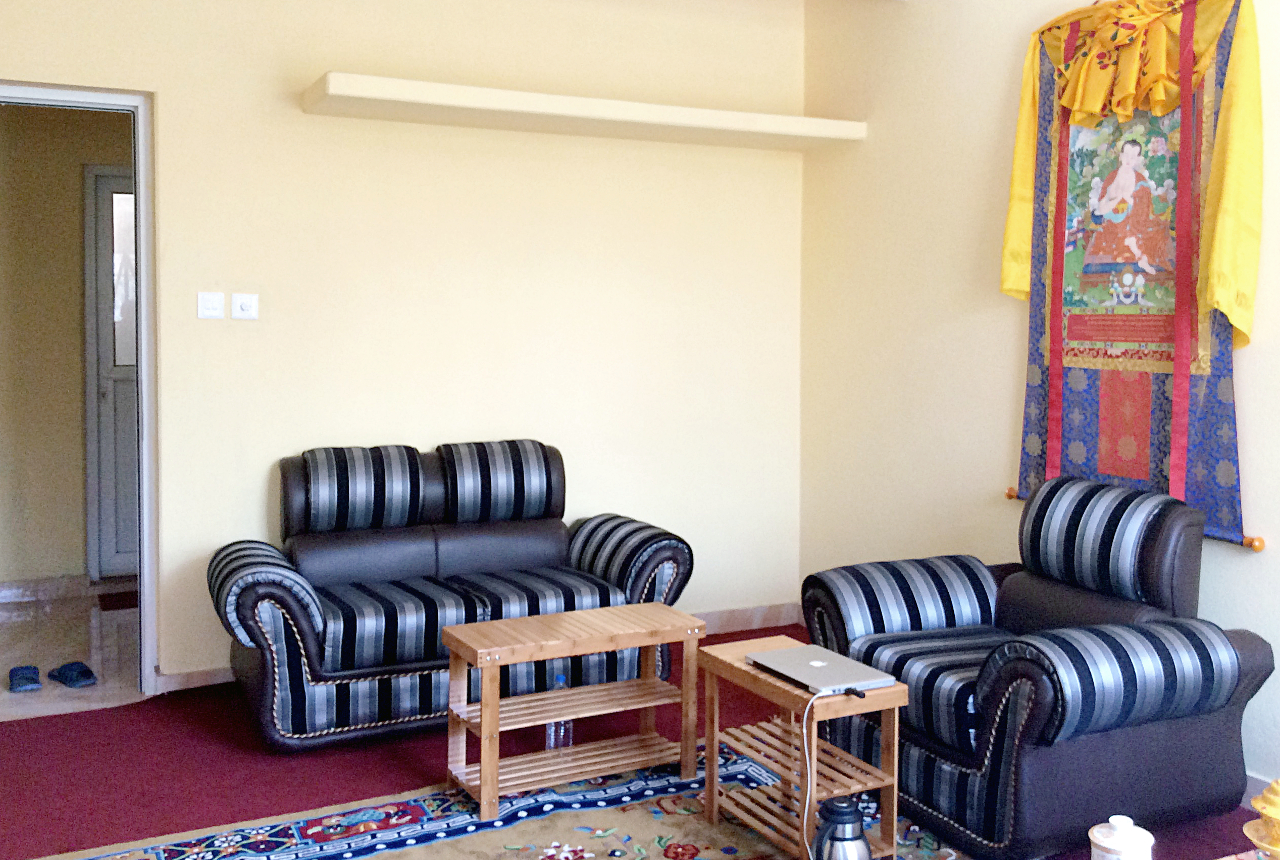
special room 1 … (click to enlarge …)
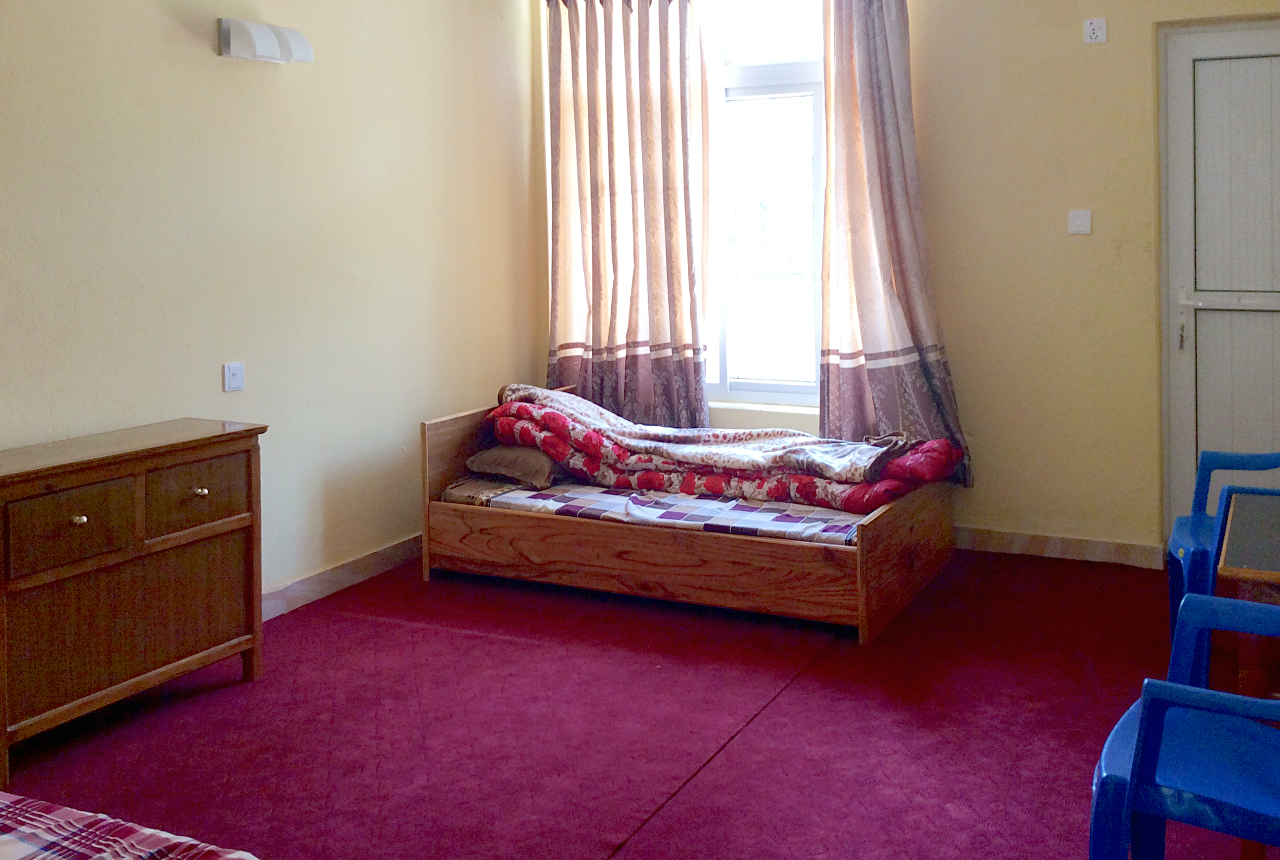
special room 2 … (click to enlarge ..)
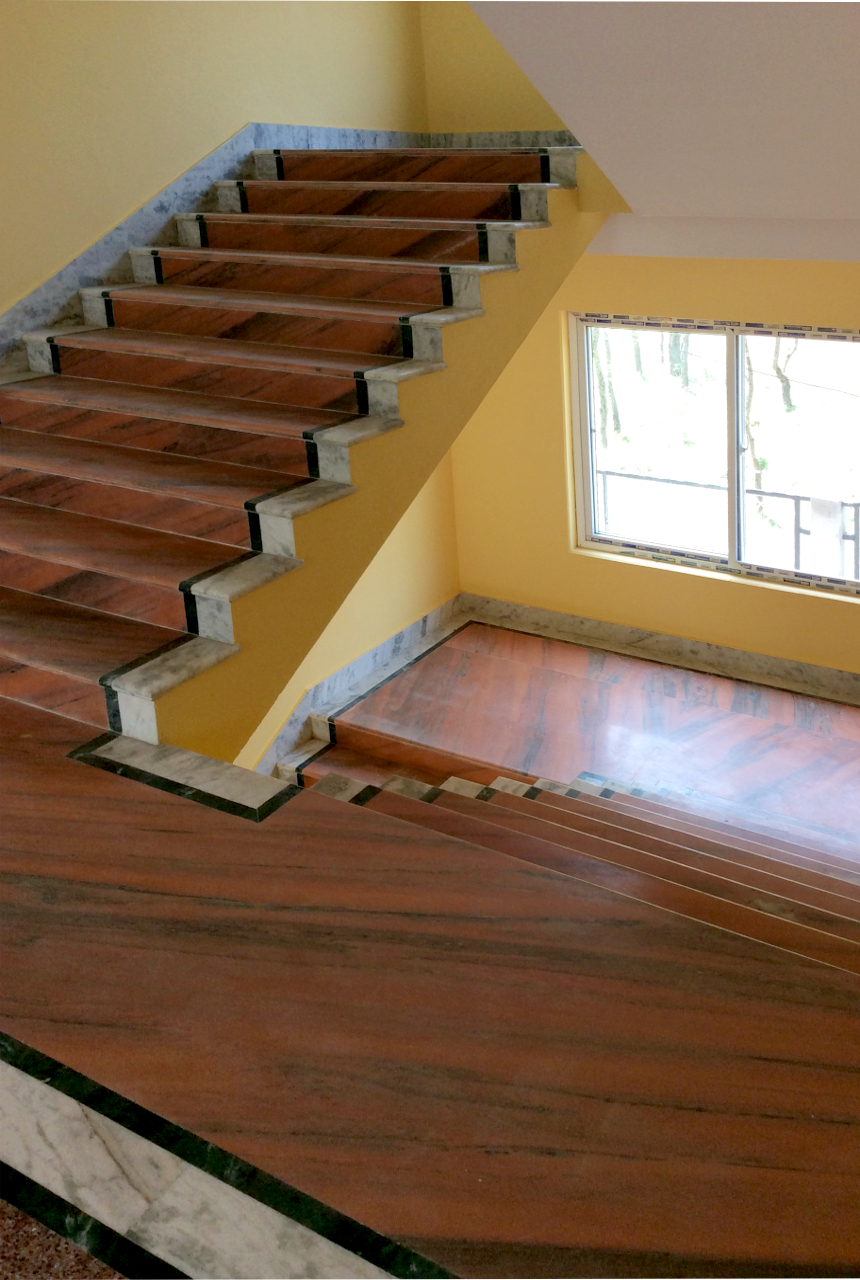
stairways to second floor … (click to enlarge ..)
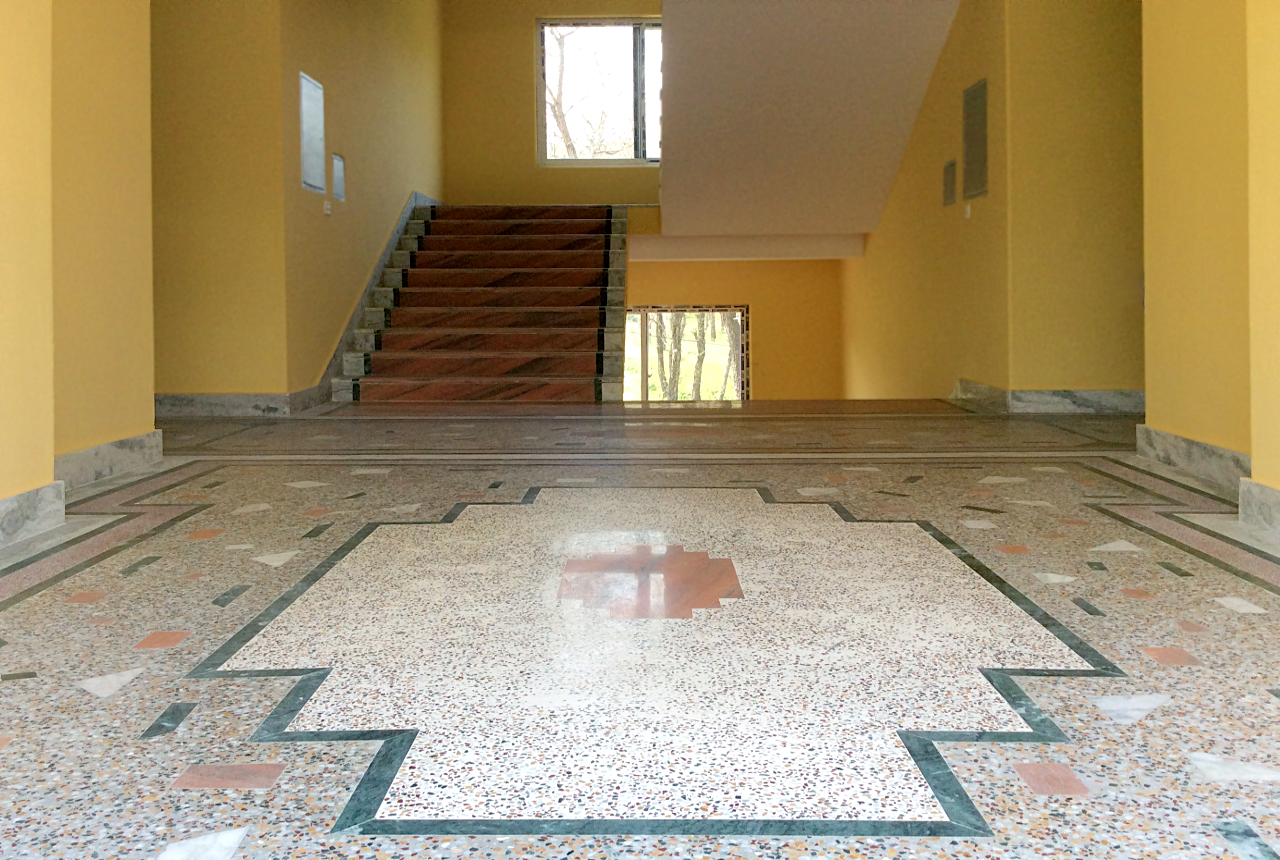
first floor rest area … (click to enlarge ..)
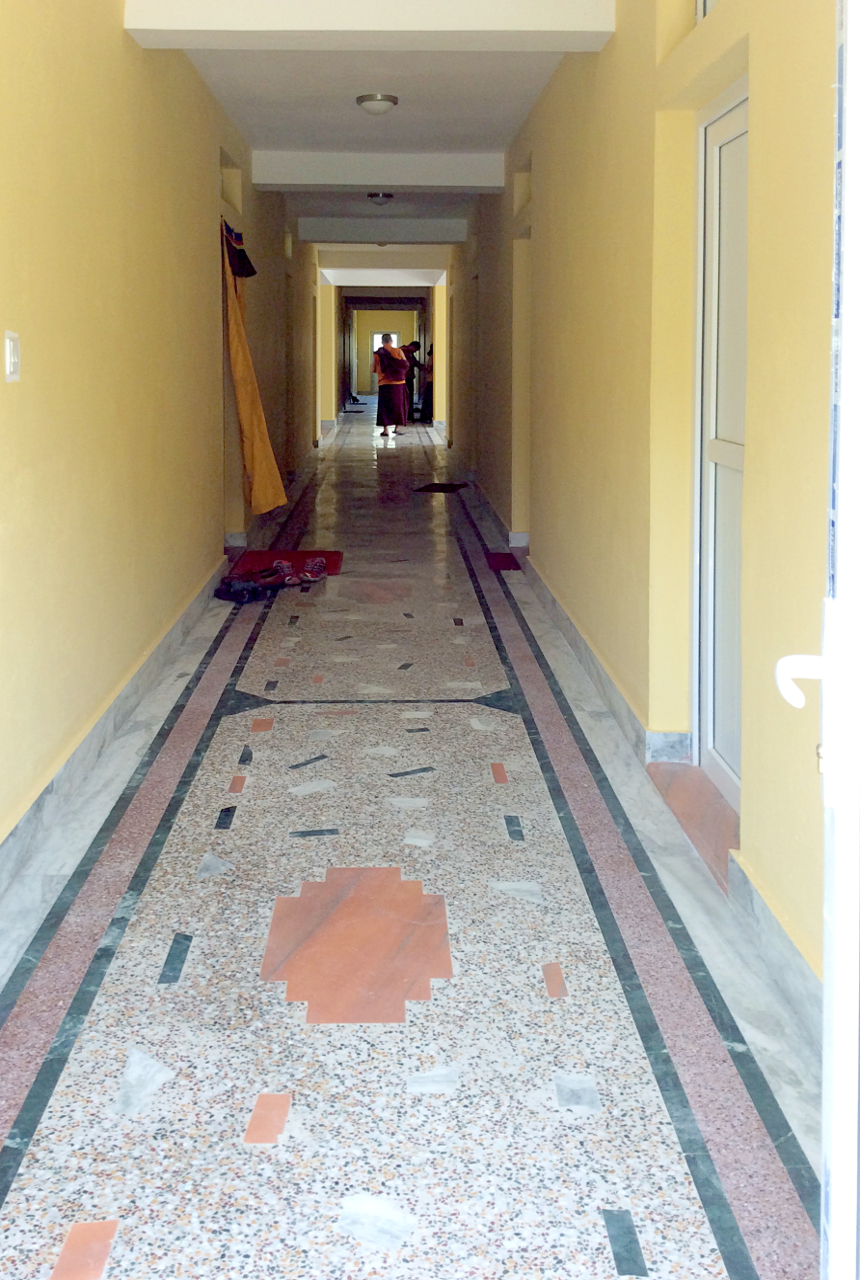
first floor, corridor … (click to enlarge ..)
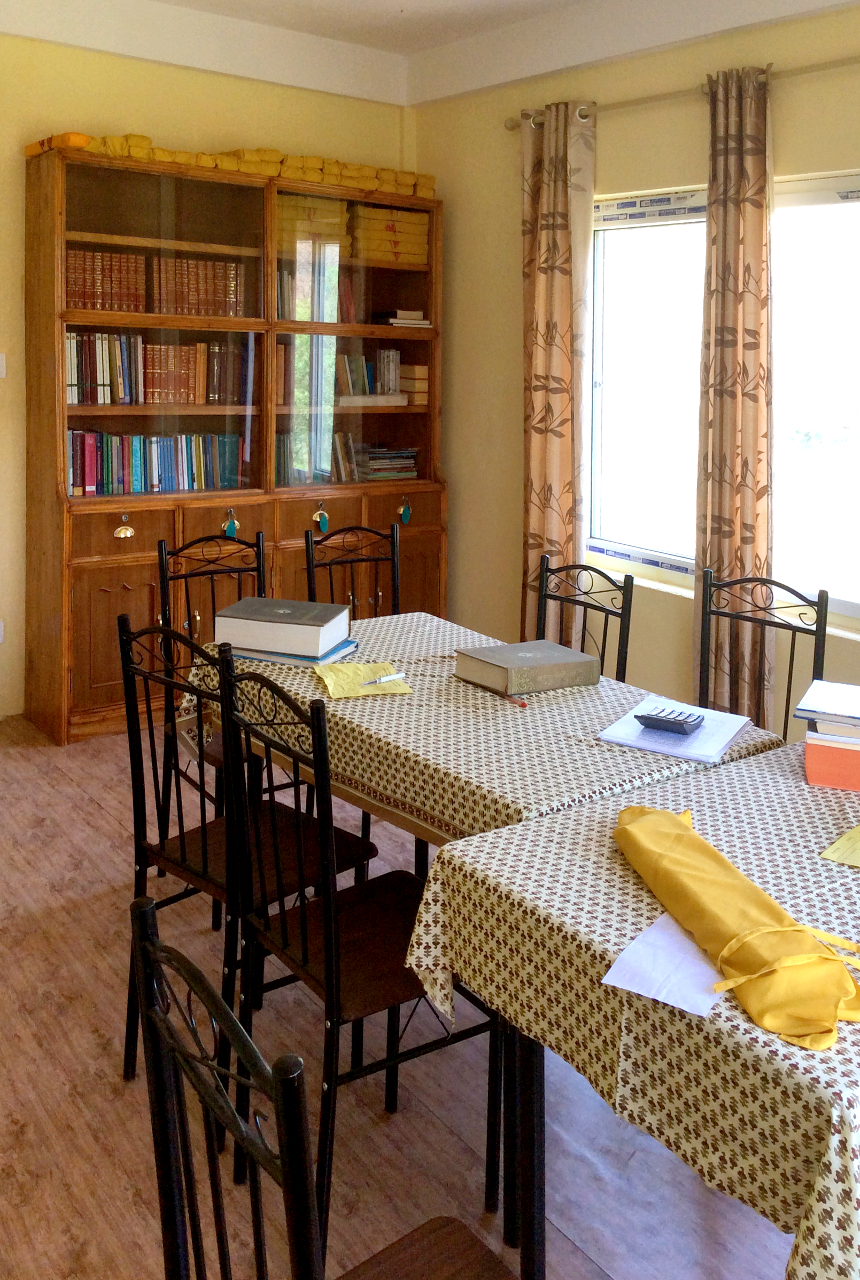
library, study hall … (click to enlarge ..)
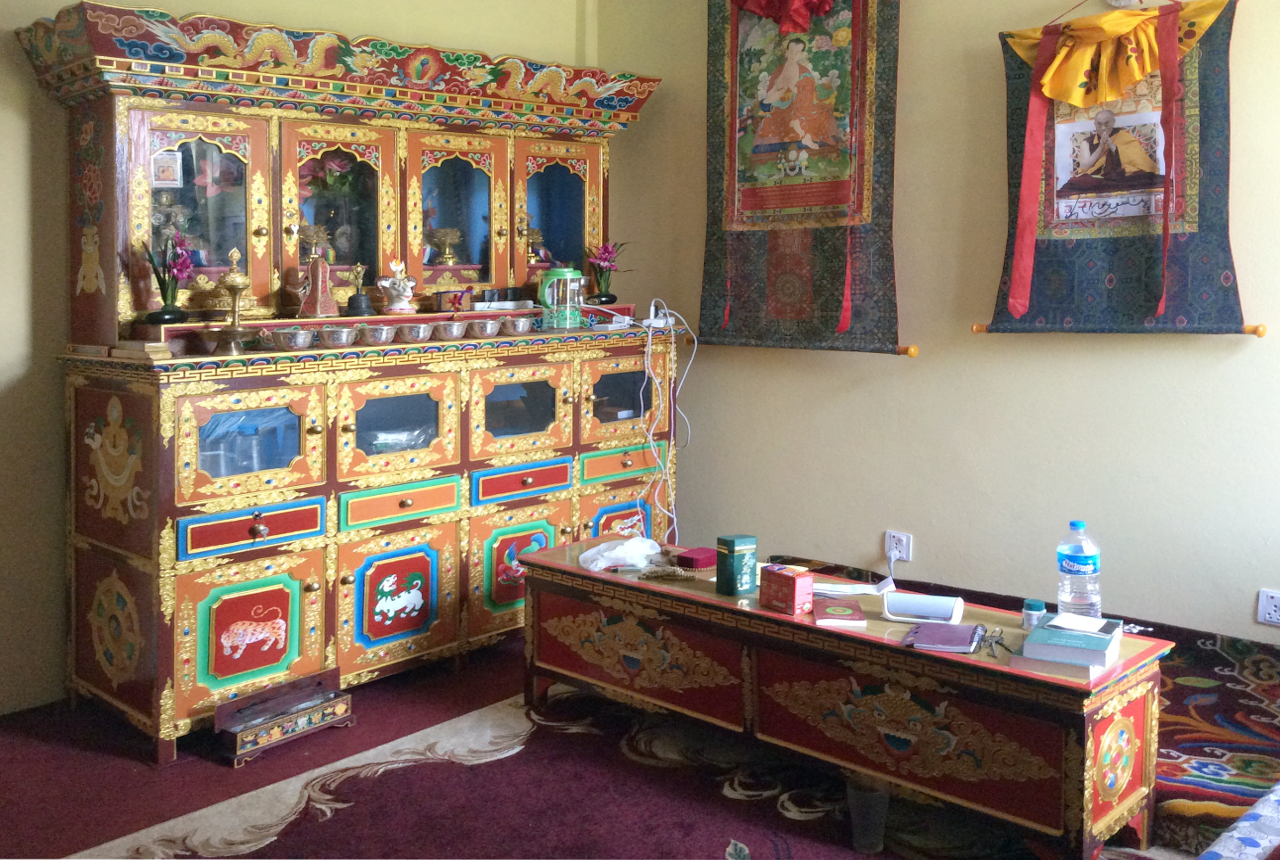
one of the monk’s rooms … (click to enlarge ..)
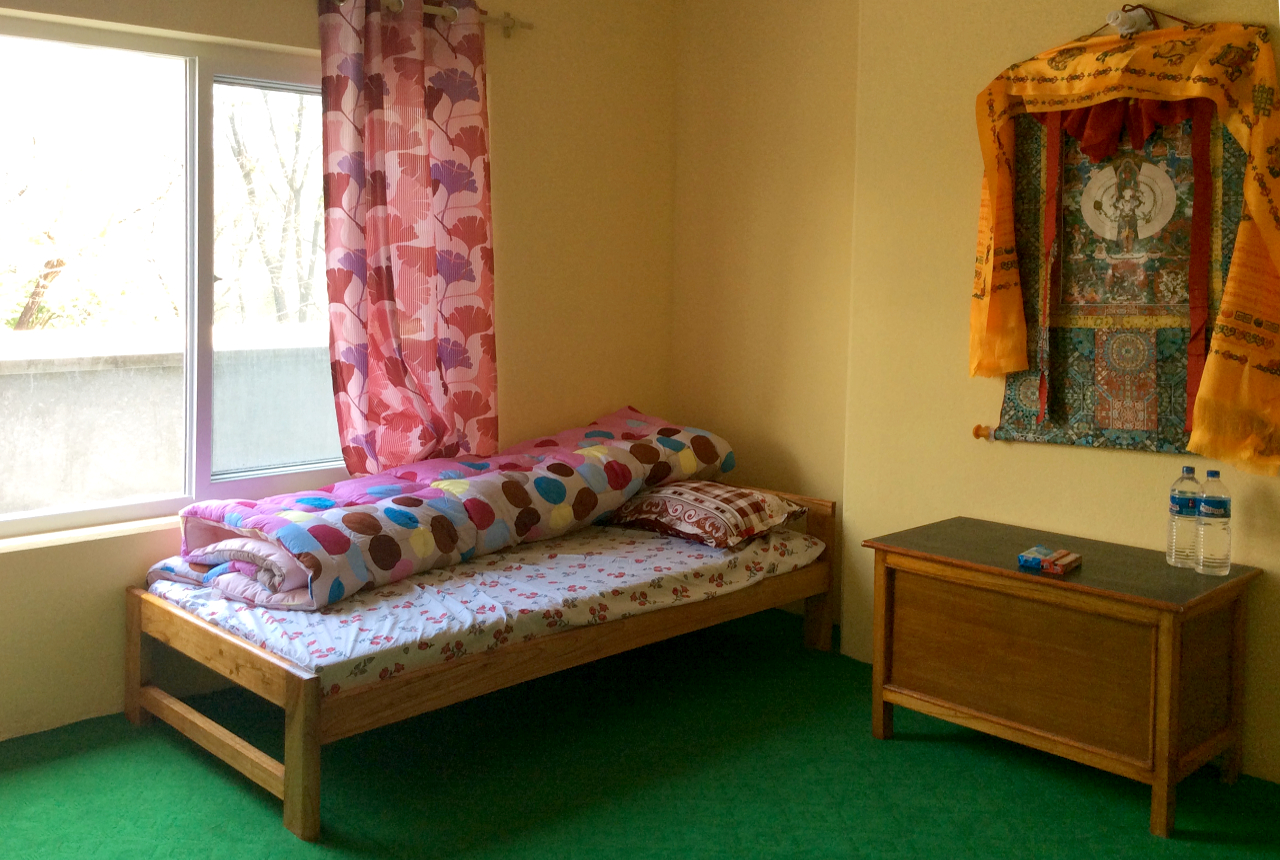
temporary guest room … (click to enlarge ..)
… to become prayer hall, shrine and monk rooms …